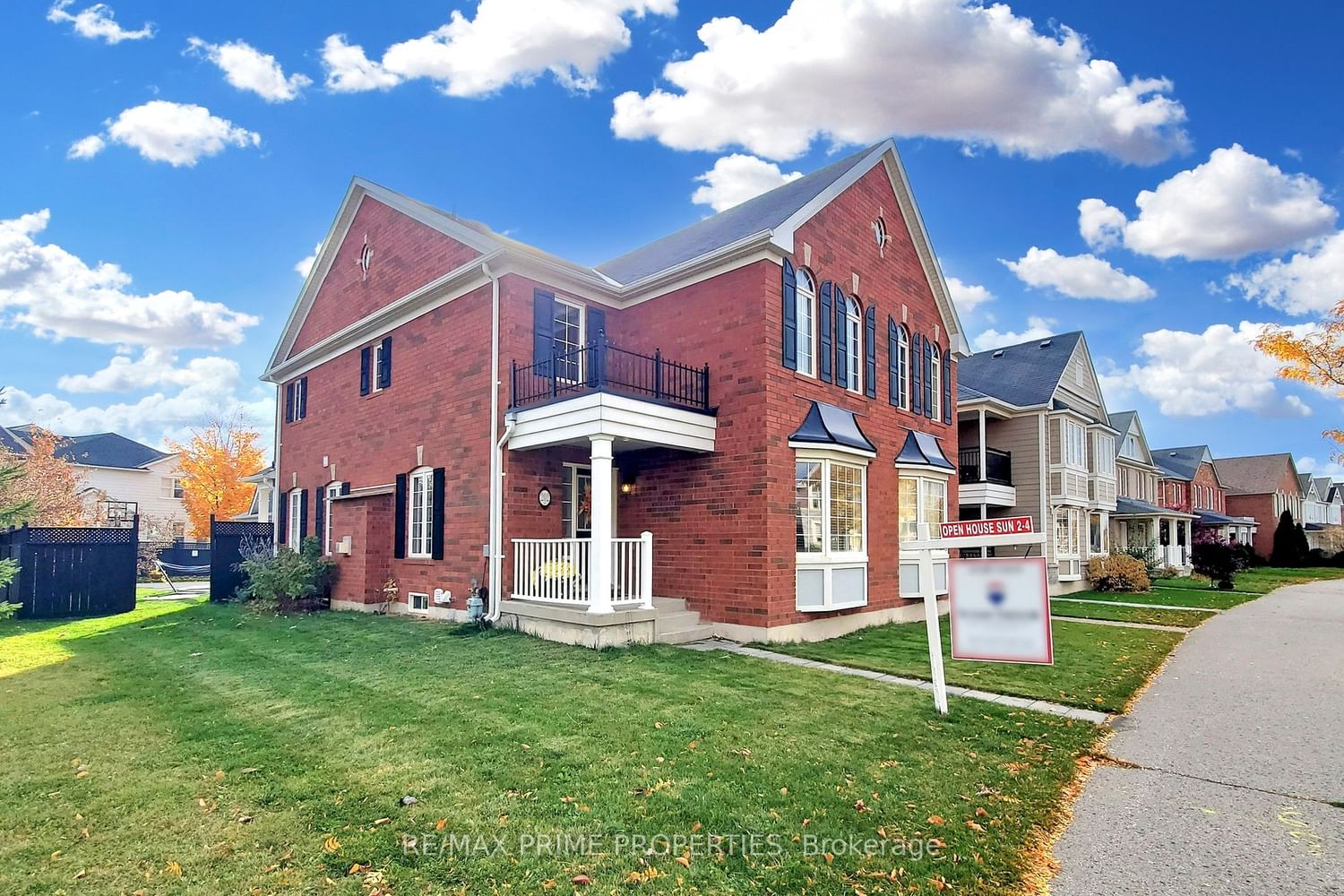$999,000
$*,***,***
3+1-Bed
4-Bath
1500-2000 Sq. ft
Listed on 11/1/23
Listed by RE/MAX PRIME PROPERTIES
This home is SO right, that after you see it, everything else is just going to seem wrong! Here's why: 3+1 Bedrooms, 4 Bathrooms, Nanny-Suite, next to a parkette, all in a Semi-Detached package which means Great Value for the space! Eat-in kitchen with Large Island, under-valance lighting, SS appliances. East-Facing sun-drenched Family Room overlooking parkette... but once the sun sets, the gas fireplace will keep you warm! Living room with gorgeous bow window makes a perfect formal entertaining space, or ideal home office. Large Primary Suite with w/i closet, 4pc bath with soaker tub. Rec room + Nanny-Suite in basement, featuring 3pc Ensuite Bath & Wet Bar. All brick exterior on extra wide corner lot super-wide garden great for sports, gardening, and lounging. Located close to Playgrounds, Schools, MS Hospital, Community Centre, and public transit including Cornell bus terminal. A short drive to Shops and Restaurants of Main Street Markham and a quick drive to Highway 407.
All Existing Window Coverings & Light Fixtures, SS Stove, Dishwasher, Microwave Hood Fan, SS Fridge, Washer, Dryer, CAC, Furnace, Bar Fridge, Chest Freezer
N7264658
Semi-Detached, 2-Storey
1500-2000
7+2
3+1
4
1
Detached
3
6-15
Central Air
Finished, Full
N
Y
N
Brick
Forced Air
Y
$4,513.02 (2023)
106.49x37.37 (Feet)
